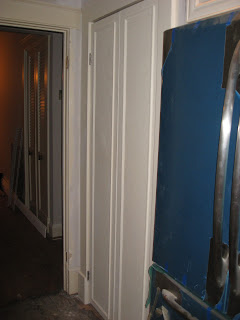Ingredients:
- Cooked chicken breast, cut into 1cm cubes- 1/2 cucumber, brunoised
- 1 large carrot, brunoised
- Handful green beans, cut on the diagonal into small pieces
- 1/4c slivered almonds
- Packet of pre-cooked barley and spices (similar to this)
- 2oz part-skim low-fat mozzarella cheese
- 1/4c plain yogurt
- 1T curry powder
- 1T lime juice
- 1t honey
- Salt and pepper to taste
Toss the first 7 ingredients together in a bowl. Mix the yogurt, curry powder, lime juice, honey, and slat and pepper together in a small bowl and then dress the chicken salad.
By using the leftovers and the pre-cooked barley/whole grain rice mix, you can really put this lunch together in a matter of minutes in the morning!
-















































